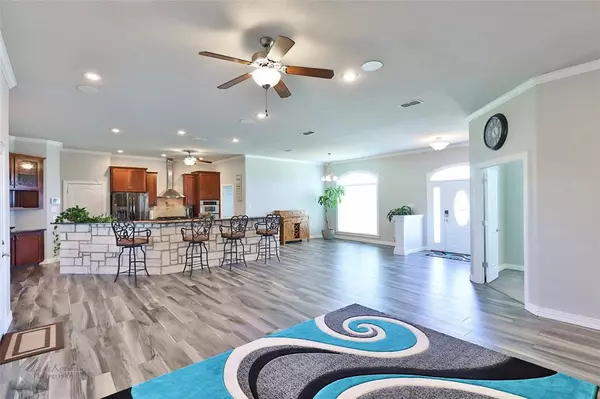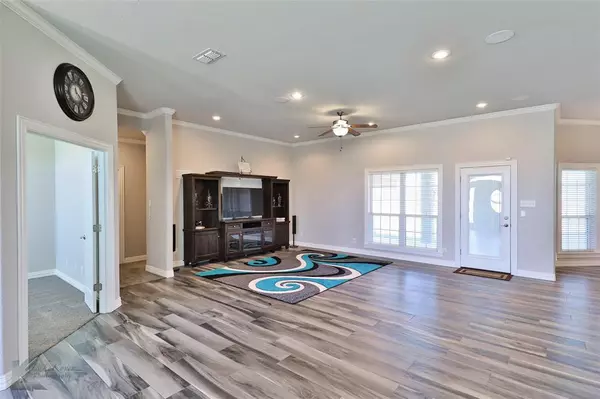$575,000
For more information regarding the value of a property, please contact us for a free consultation.
5 Beds
4 Baths
3,338 SqFt
SOLD DATE : 03/29/2024
Key Details
Property Type Single Family Home
Sub Type Single Family Residence
Listing Status Sold
Purchase Type For Sale
Square Footage 3,338 sqft
Price per Sqft $172
Subdivision Mountain Shadows Ranch
MLS Listing ID 20395826
Sold Date 03/29/24
Style Traditional
Bedrooms 5
Full Baths 3
Half Baths 1
HOA Fees $20/ann
HOA Y/N Mandatory
Year Built 2010
Annual Tax Amount $6,719
Lot Size 1.030 Acres
Acres 1.03
Property Description
Priced to SELL! A circle drive on a slightly elevated landscaped acre lot, offers nice views to the south. Built originally as a custom home featuring 5 bedrooms, 3.5 baths! This spacious home is over 3300 square ft. The open concept boasts 10' ceilings. Granite counter tops expand a long breakfast bar perfect for a large family & entertaining! Amazing dream kitchen has gas cooking plus an island. Formal dining area in addition to a breakfast nook. Surround sound in living room with extra insulation in the wall to absorb the sound. Hall bath has access between 2 bedrooms. Back bedroom has a full private bath. Upstairs bedroom has built in desk area, half bathroom. Office with double doors immediately to right of front entry plus a built in computer desk area by the stairway. Four garage spaces, RV parking, and a new roof in 2023 are just a few of the bonus items you get with this gorgeous home! No immediate backyard neighbors make a perfect home for country living close to the city!
Location
State TX
County Taylor
Direction 83 84 SOUTH PAST HENDRICK MEDICAL turn West into Mountain Shadows Ranch, home on right.
Rooms
Dining Room 2
Interior
Interior Features Cable TV Available, High Speed Internet Available, Pantry, Sound System Wiring, Walk-In Closet(s)
Heating Central, Natural Gas, Propane
Cooling Ceiling Fan(s), Central Air, Electric, Roof Turbine(s)
Flooring Carpet, Ceramic Tile
Appliance Dishwasher, Disposal, Gas Cooktop, Microwave, Double Oven
Heat Source Central, Natural Gas, Propane
Laundry Electric Dryer Hookup, Utility Room, Full Size W/D Area
Exterior
Garage Spaces 4.0
Fence Wood
Utilities Available Asphalt, Cable Available, City Water, MUD Water, Outside City Limits, Septic
Roof Type Composition
Total Parking Spaces 3
Garage Yes
Building
Lot Description Acreage, Adjacent to Greenbelt, Landscaped
Story Two
Foundation Slab
Level or Stories Two
Structure Type Brick
Schools
Elementary Schools Wylie West
High Schools Wylie
School District Wylie Isd, Taylor Co.
Others
Ownership WHARTON
Acceptable Financing Cash, Conventional, FHA, VA Loan
Listing Terms Cash, Conventional, FHA, VA Loan
Financing VA
Read Less Info
Want to know what your home might be worth? Contact us for a FREE valuation!

Our team is ready to help you sell your home for the highest possible price ASAP

©2024 North Texas Real Estate Information Systems.
Bought with Kim Vacca • RE/MAX TRINITY
Find out why customers are choosing LPT Realty to meet their real estate needs
Learn More About LPT Realty






